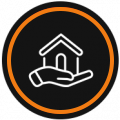Why choose Team Singh YYC?

Professional, Caring,
Local Realtors
Team Singh YYC is a top-selling realtor in Calgary. Whether it be Commercial or Residential, Team Singh YYC has the resources and skills to make sure your deal is done right!

Exceptional
Marketing
Your home sells faster and for more with our proven system.

Best Experience
Guarantee
We guarantee your best real estate experience or you can cancel your agreement with us at no cost to you.






